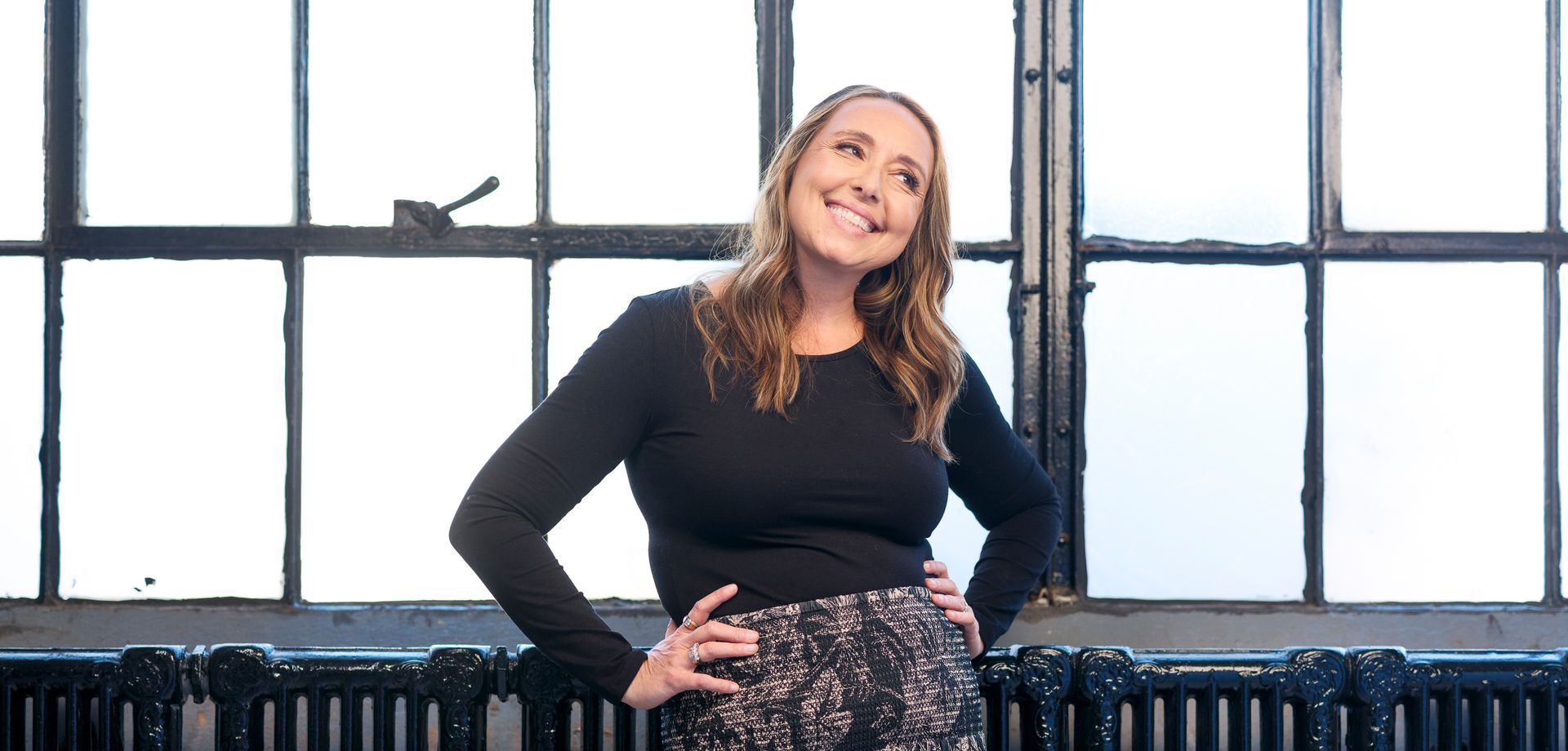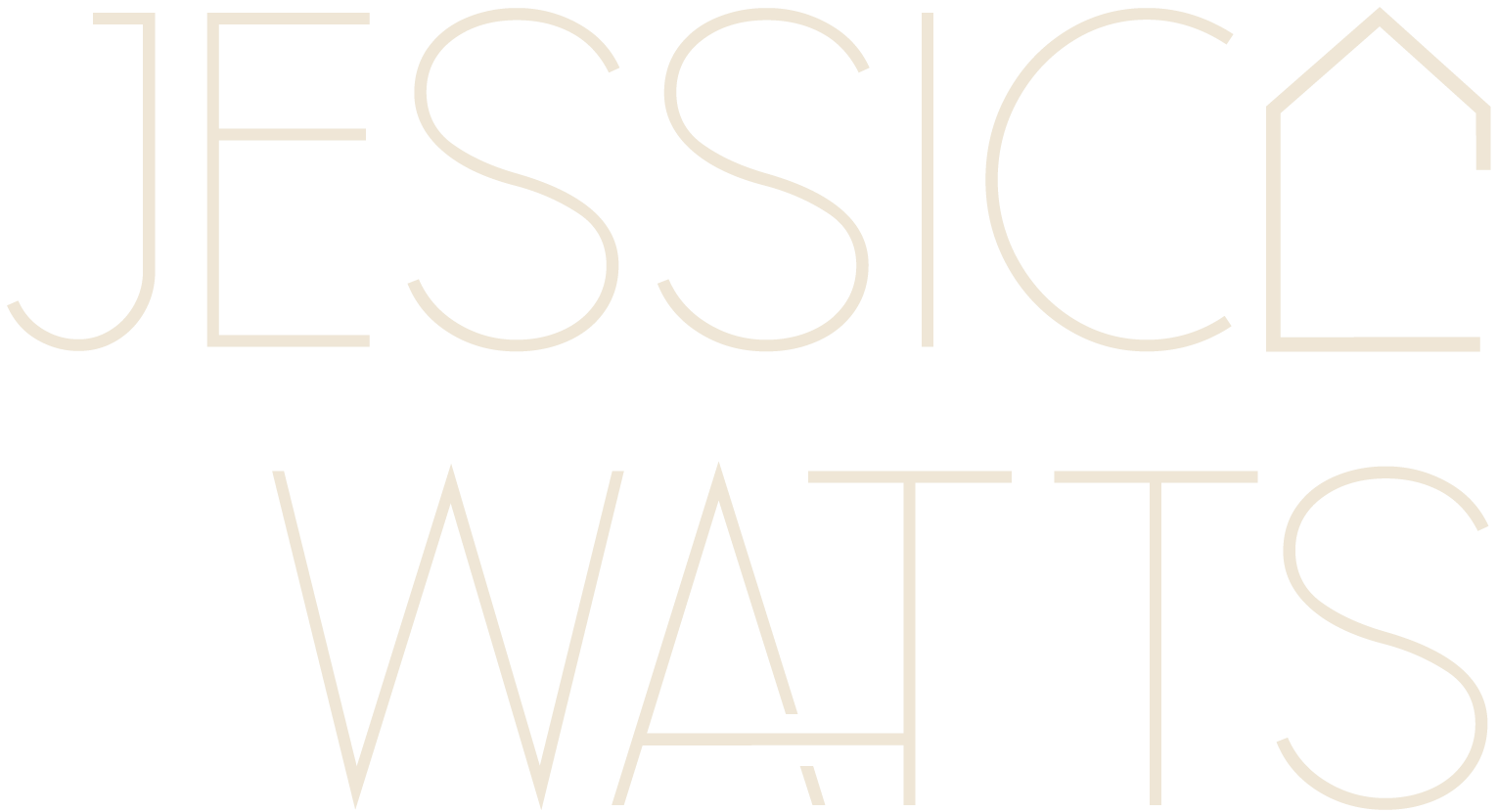How The Pandemic Changed Our View of Open Concept Living
Remember 2020, when we all suddenly became intimately acquainted with every square inch of our homes? The open concept floor plan—that aspirational design choice that dominated home-buying wish lists for years—faced its biggest test during lockdown. And the results? Well, they're more nuanced than you might think.

The Great Floor Plan Debate: How The Pandemic Changed Our View of Open Concept Living
The Open Concept Dream
Pre-pandemic, open floor plans represented the ideal: a flowing, communal space where family could gather while dinner was being prepared, where entertaining felt effortless, and where natural light could reach every corner. The appeal was undeniable—and in many ways, still is.
Then came lockdown. Suddenly, that beautifully open space had to serve as:
- A home office (or two)
- A virtual classroom
- A gym
- A restaurant
- A movie theater
- And yes, still a home
The sound of video calls competed with virtual school sessions. The smell of lunch prep wafted through everyone's workspace. The boundaries between work and home life—already blurry—virtually disappeared.
Now, as we emerge from those intense years of at-home everything, buyers are expressing a renewed appreciation for defined spaces. While open concept hasn't lost its appeal entirely, there's a growing desire for:
- Dedicated home offices with doors
- Homework rooms or study nooks
- Separate play spaces for kids
- Private areas for phone calls or virtual meetings
- Spaces that can transition from work to home life
The ideal modern floor plan might be something of a hybrid—maintaining the connection and flow of open concept in main living areas while incorporating strategic private spaces. Think:
- Semi-open floor plans with clever room dividers
- Flexible spaces that can be closed off when needed
- Pocket doors for occasional separation
- Strategic sound-dampening design elements
Like so many aspects of home design, there's no one-size-fits-all solution. The key is understanding how you and your family actually live in and use your space. The perfect floor plan is the one that supports your daily life—whether that's completely open, traditionally separated, or somewhere in between.
What's your experience been? Has your ideal floor plan changed since 2020? I'd love to hear your thoughts!

When you're choosing a real estate agent, you're not just selecting someone to show you houses - you're choosing the entire network, resources, and support system that agent brings to your transaction. That's why I want to share what sets my partnership apart and why it matters for your real estate journey.

Westchester County demonstrates its commitment to LGBTQ+ inclusivity through vibrant Pride celebrations that bring communities together in colorful, joyful solidarity. From large-scale parades to intimate community gatherings, towns across the county create spaces where everyone belongs and diversity is genuinely celeb



